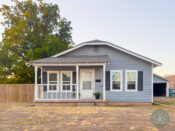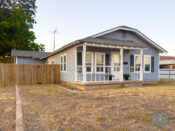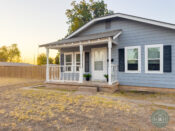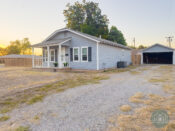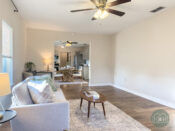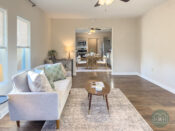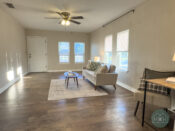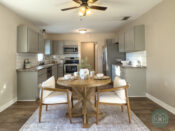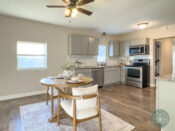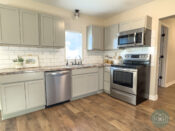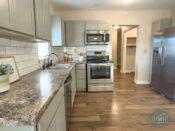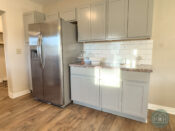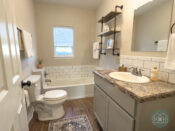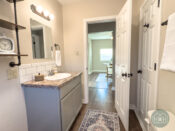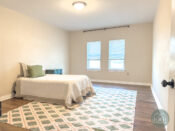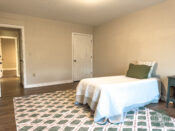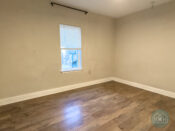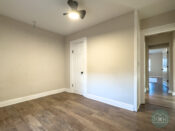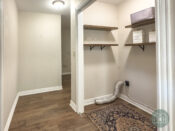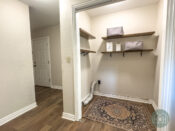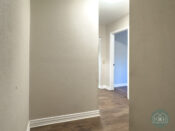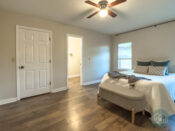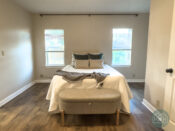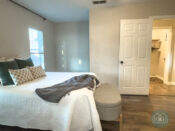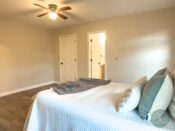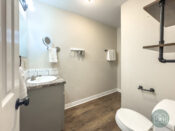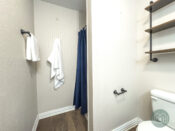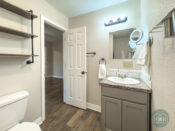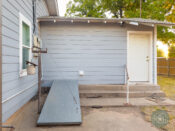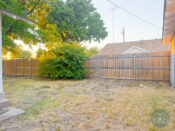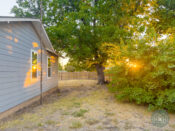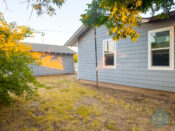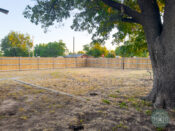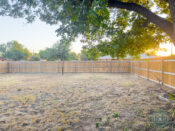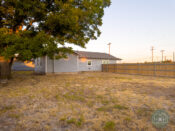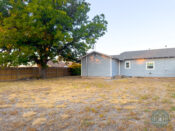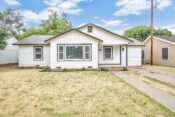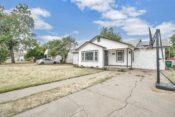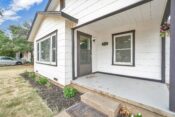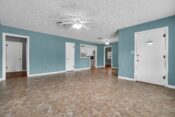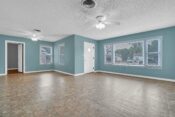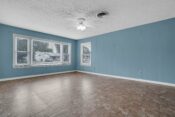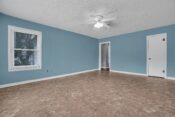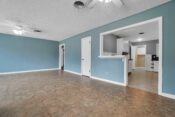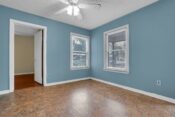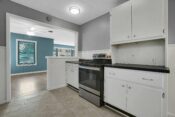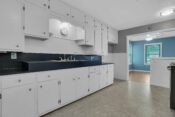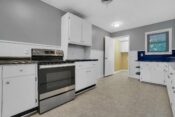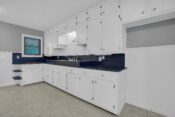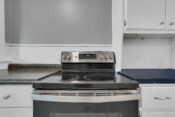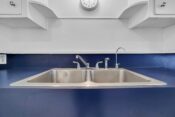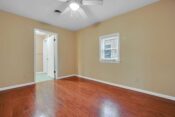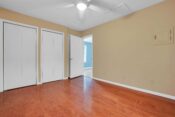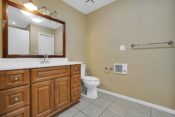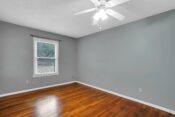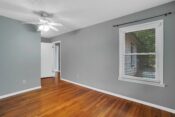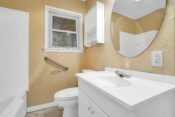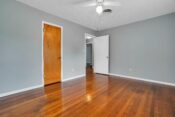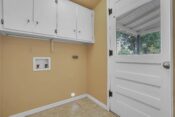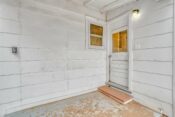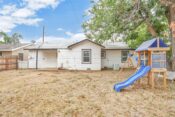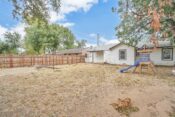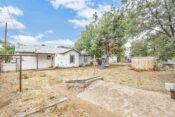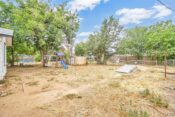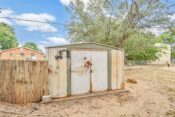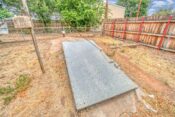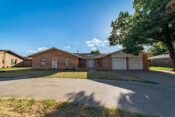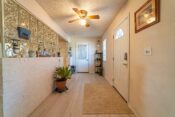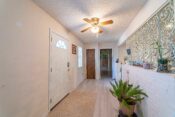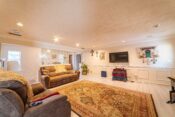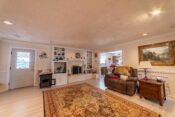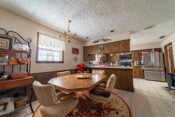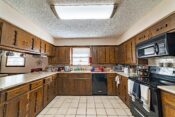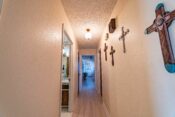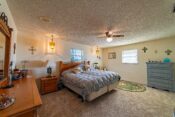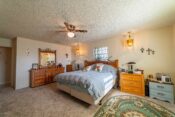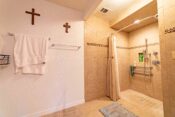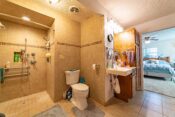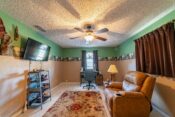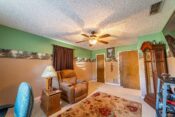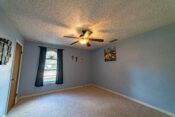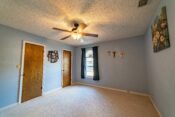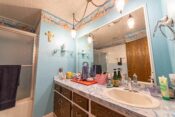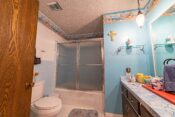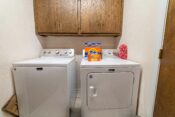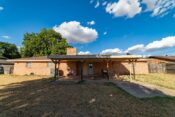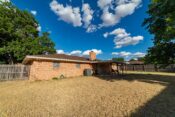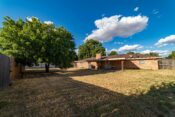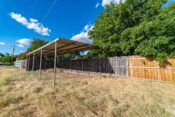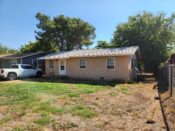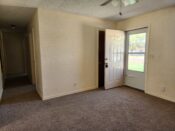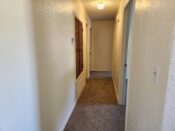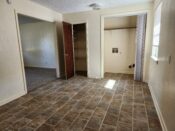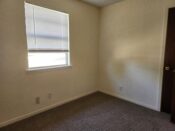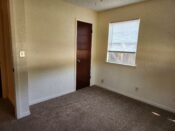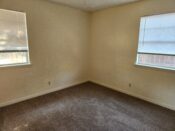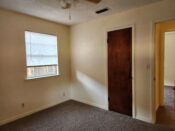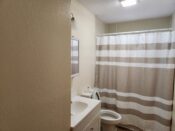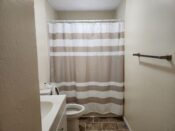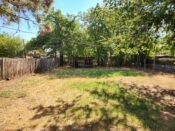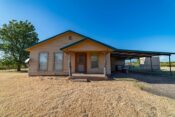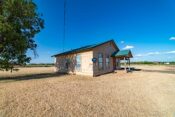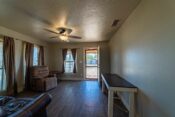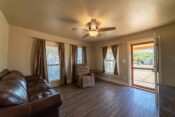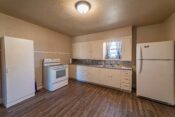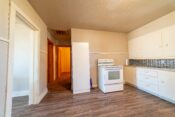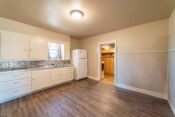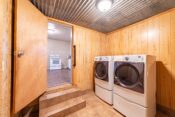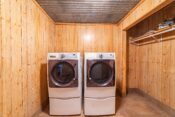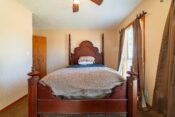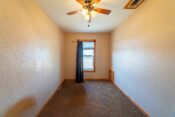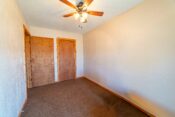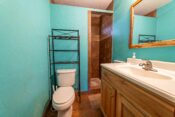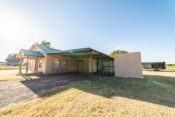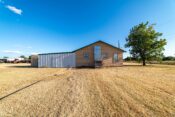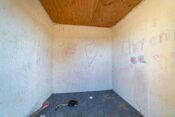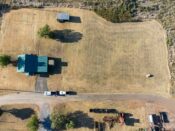Welcome to 4128 Wilbarger Street in Vernon, Tx, a charming and well maintained 3-bedroom, 2-bathroom home. Situated on an oversized lot, this property offers a bright and airy open floor plan that seamlessly connects the living room, dining area, and an updated kitchen. The kitchen features new cabinetry, a stylish backsplash, and neutral countertops, complemented by newer appliances including a Culligan water filtration system. The primary bedroom, located on one end of the home, offers a spacious retreat with an attached bath, while two additional guest bedrooms are conveniently located off the kitchen, sharing a well-appointed hall bath. The exterior of the home features a generously sized yard with new fencing, perfect for outdoor activities. Recent updates include a roof that’s only 4 years old, a new HVAC system installed in 2019, a water heater replaced in 2023, and a Culligan water filtration system also added in 2023. All major appliances are fairly new, ensuring modern efficiency and reliability. This home combines comfort and style, making it a perfect place to call your own. Contact listing agent, Kinsey Bird, at 405-496-5829 to schedule a viewing and make this charming property yours!
Category Archives: Recently Sold
2302 15th Street
This cozy 4-bedroom, 2-bathroom home is tucked away in a quiet neighborhood, perfect for those seeking peace and comfort. The spacious living area is warm and inviting, and the bedrooms are designed for relaxation. The backyard is ideal for unwinding, and the location offers a calm and pleasant atmosphere, making it a great choice for a comfortable lifestyle. Seller will pay $5,000 in buyer closing costs!
2608 Twin Oaks
Welcome to your new oasis in a tranquil, family-friendly neighborhood! This Delightful 3-bedroom, 2-bathroom home offers the perfect blend of comfort and convenience.
Key Features:
- Spacious Living: The open concept living and dining areas provide plenty of room for relaxation and entertainment around the serenity of a wood burning fireplace. Large windows flood the space with natural light, enhancing the home’s inviting atmosphere.
- Modern Kitchen: The well-appointed kitchen boasts sleek countertops, ample cabinetry, and modern appliances, making meal preparation a breeze.
- Comfortable bedrooms: The three generously sized bedrooms feature cozy carpets and ample closet space. The master bedroom includes an en-suite bathroom for added privacy and convenience.
- Updated bathrooms: Both bathrooms have been tastefully updated with contemporary fixtures and finishes.
- Two car garage: The attached 2-car garage provides secure parking and additional storage space.
- Outdoor enjoyment: Enjoy the peaceful surroundings from your private backyard, ideal for relaxing or outdoor gatherings.
- Quiet location: Nestled in a serene neighborhood, this home offers a peaceful retreat while still being conveniently located near schools, shopping, and major roads.
Don’t miss the opportunity to make this charming home your own! Schedule a viewing today and discover all the wonderful features this property has to offer.
2627 Eagle Street
This beautifully renovated 3-bedroom, 1-bathroom home is ready for you to move in! With a perfect sized kitchen, a convenient laundry area, and modern updates throughout, everything in this home feels brand new. The spacious, fenced backyard is ideal for pets and includes a shed for extra storage. Call Allen Anderson at 940.357.1652 to schedule a viewing!
522 West Donnell Street
This charming 2-bedroom, 1-bathroom home in Crowell, Texas, offers a perfect blend of comfort and functionality on nearly an acre of land. The open kitchen is a standout feature, designed for both practicality and style, making meal preparation a pleasure. Adjacent to the kitchen is a convenient mudroom/laundry room that leads to an attached carport, providing easy access and additional storage space. The property also includes a useful cellar, ideal for extra storage. Setting on 0.96 acres, the lot provides ample space for outdoor activities, gardening, or simply enjoying the peaceful surroundings. This delightful home in the tranquil community of Crowell is an excellent opportunity for those seeking a cozy and functional residence with room to grow. Contact us today for more information or to schedule a viewing.
