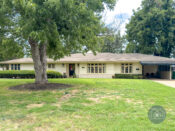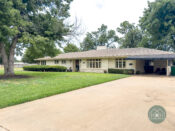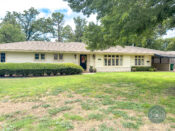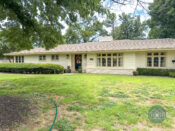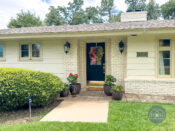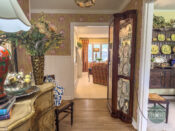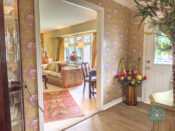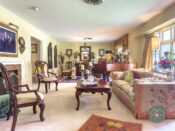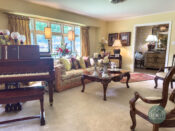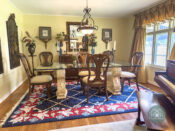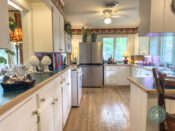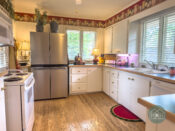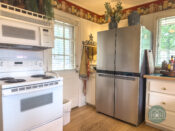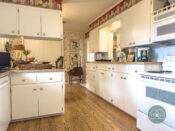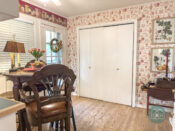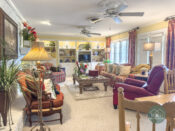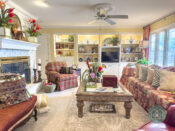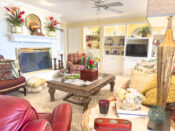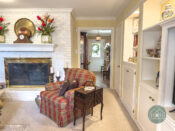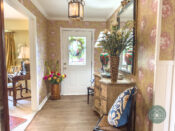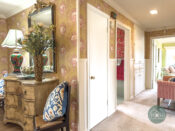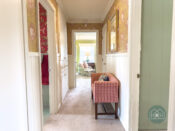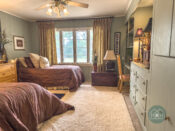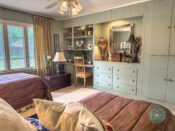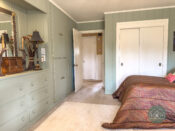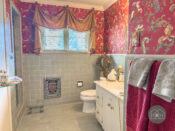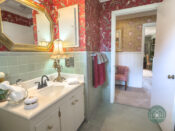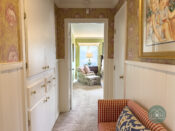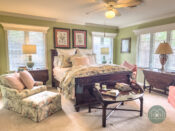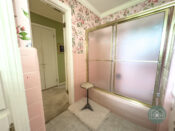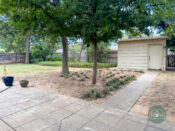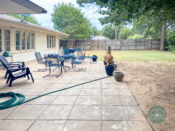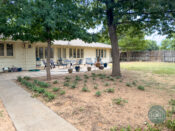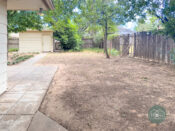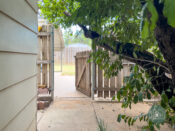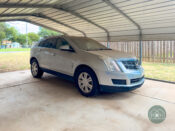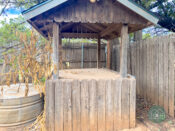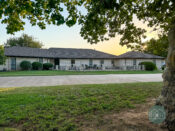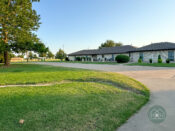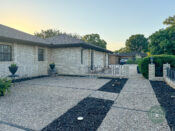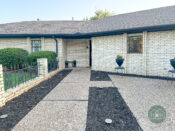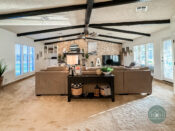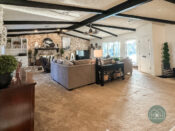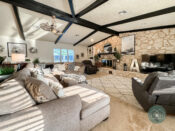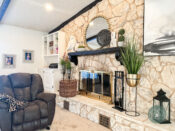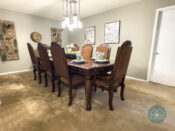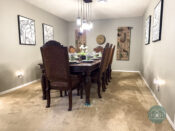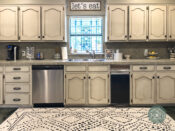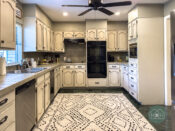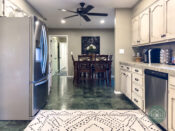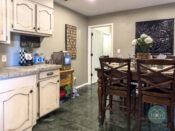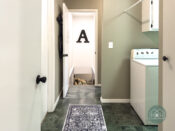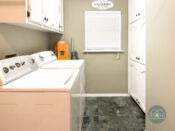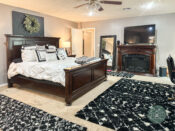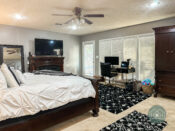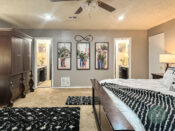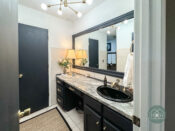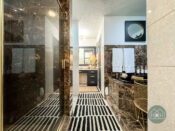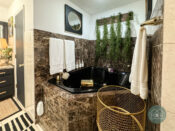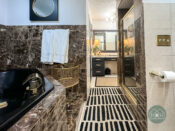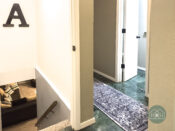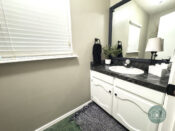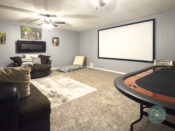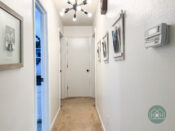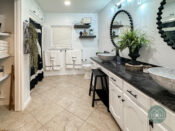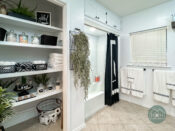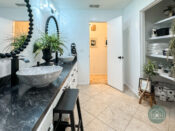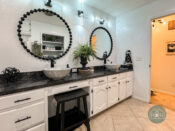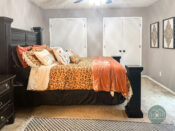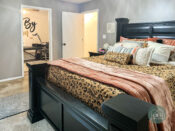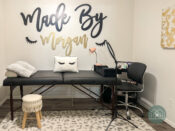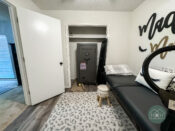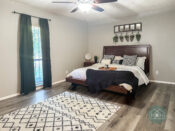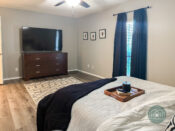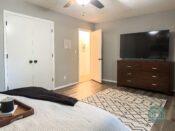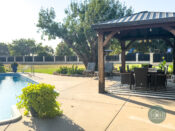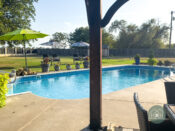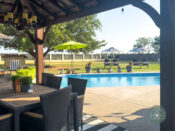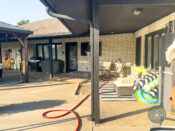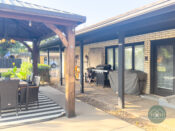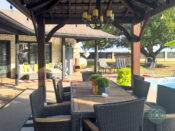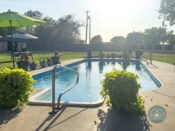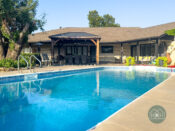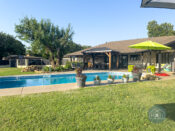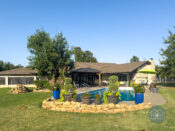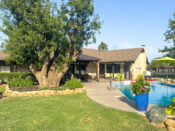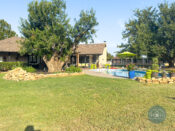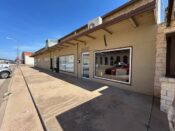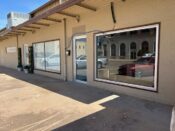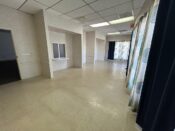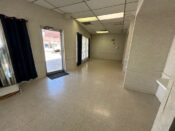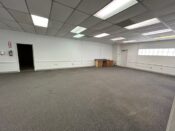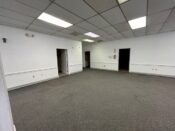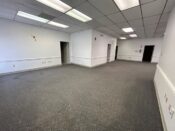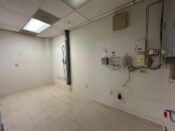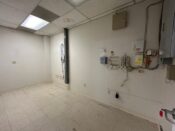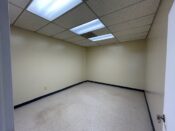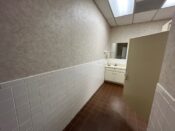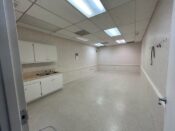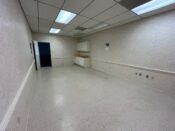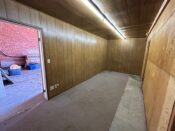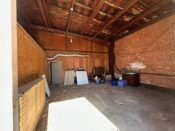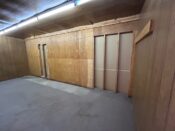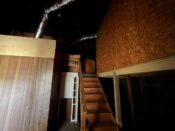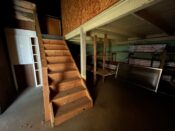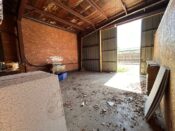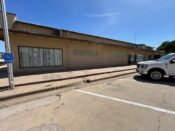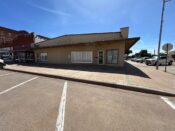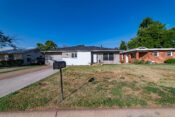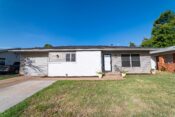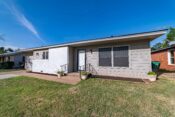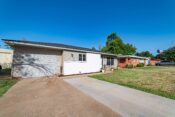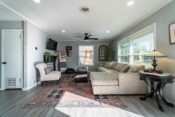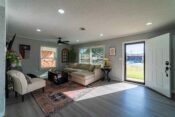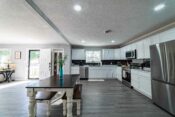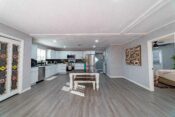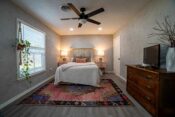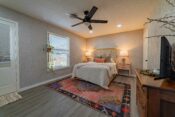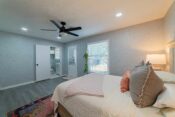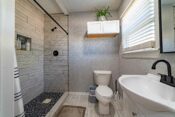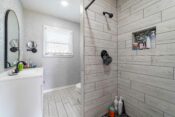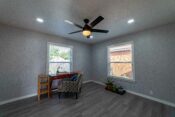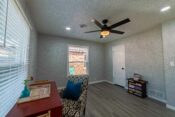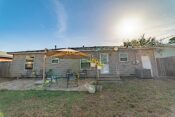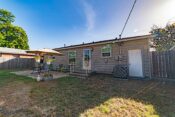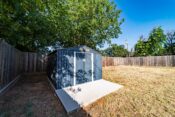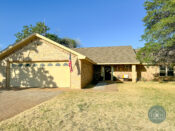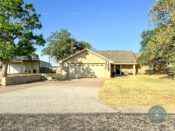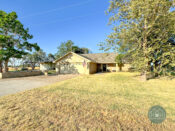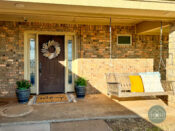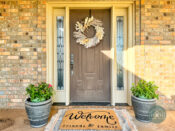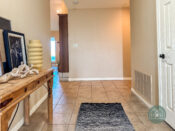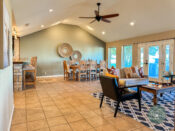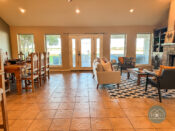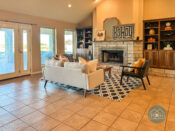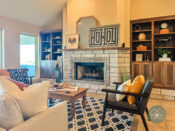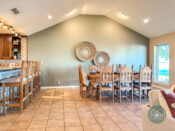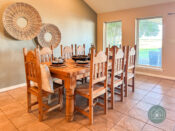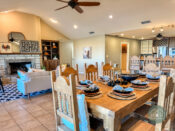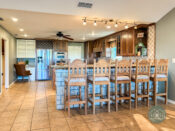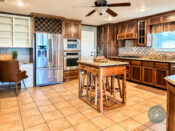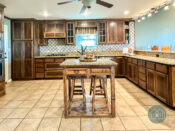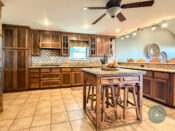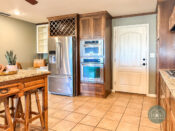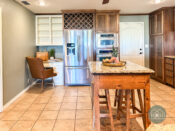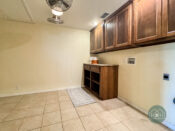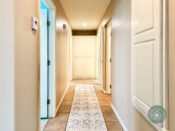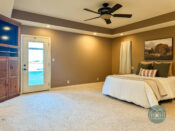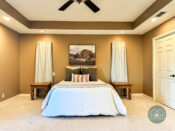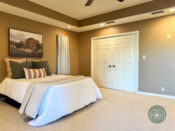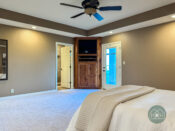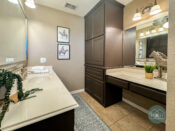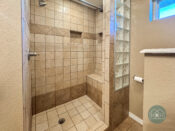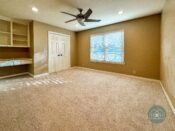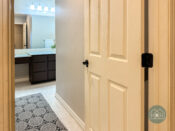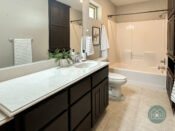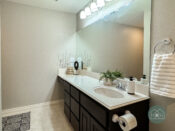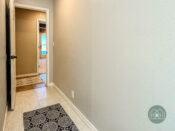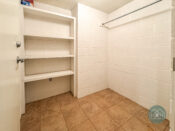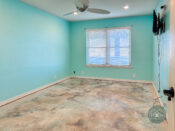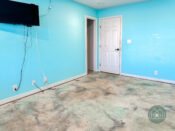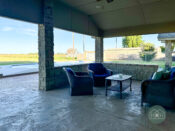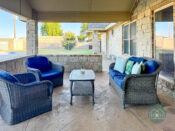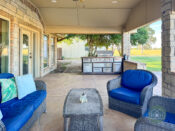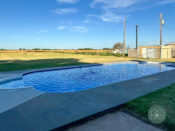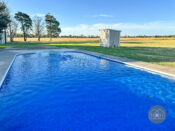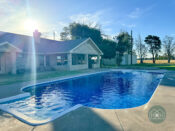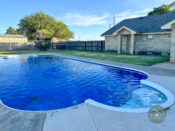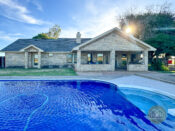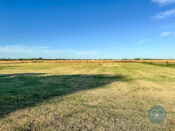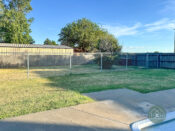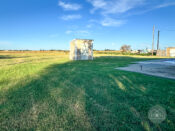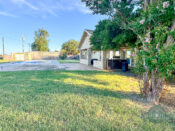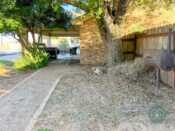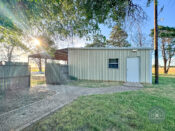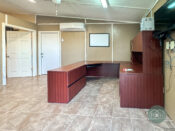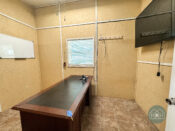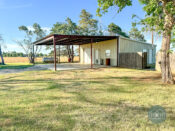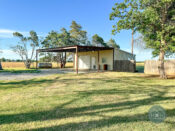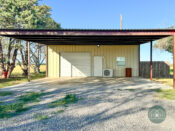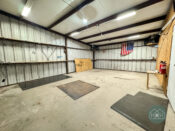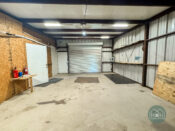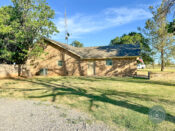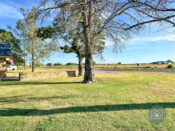Welcome to 3003 Gordon St., Vernon, TX! Discover this stunning corner lot property in the sought-after Texas Townsite Addition of Vernon, TX. Spanning 0.4137 Acres, this beautifully presented home offers a perfect blend of classic charm and modern comfort, with 2,120 square feet of living space designed to accommodate your every need. Step inside to a large, welcoming entrance and foyer with a wide hallway that leads to the bedrooms, enhancing the home’s open and spacious feel. The luxurious master suite offers a private retreat with a generous walk-in closet and an en-suite bathroom, providing both convenience and elegance. The bright and inviting guest bedroom features a full wall of built-ins, including bookshelves, a desk, and ample drawer space, perfect for a guest or home office. The elegant living and dining areas offer seamless living with combined spaces showcasing beautiful hardwood floors, plush carpeting, and a cozy fireplace, ideal for relaxing or entertaining. The charming den, a separate inviting space, boats a second fireplace, a full wall of built-in bookshelves, and French doors that open to the backyard, offering a perfect spot for quiet evenings or social gatherings. The fully equipped kitchen features a delightful breakfast nook and convenient access to the den and dining areas. All appliances are included, ensuring you are ready to cook up your favorite meals from day one. Step outside to the expansive backyard through the kitchen’s back porch or the den’s French doors. This beautiful yard is perfect for entertaining guests or enjoying a peaceful afternoon. The property includes two carports, one attached and one detached at the back of the yard, providing plenty of space for vehicles and storage. Additional amenities include a full sprinkler system and a well that can be connected for exterior watering, making garden maintenance a breeze. For more information or to schedule a viewing, contact listing agent Sally Curtis with Home + Hill Group at 940-357-0676 or homeandhillgroup@gmail.com. Don’t miss the opportunity to own this exquisite home with incredible curb appeal and a host of desirable features in Vernon, TX. Call today to arrange your private showing!
Category Archives: Recently Sold
2834 Oaklawn Drive
Welcome to 2834 Oaklawn Drive, Vernon Texas – a stunning 2,759 square foot brick exterior home located on a spacious 1.009-acre lot in the desirable Twin Oaks Park South Addition. Built in 1982, this exquisite residence features 4 bedrooms and 2.5 bathrooms, complimented by a large basement and a 2-car garage. As you enter, you are greeted by an open foyer that flows into an enormous living room adorned with a feature wall of natural stone and a built-in wood-burning fireplace with a blower system to provide additional heat in the winter. The living room also offers vaulted ceilings with beams, built-ins, and a wet bar, making it the perfect for entertaining guests. The formal dining area and a large kitchen with a breakfast nook offer plenty of space for family gatherings. A dedicated laundry room provides ample storage and convenience. The oversized basement serves as a versatile theater room, ideal for movie nights or as an additional living space. The master bedroom boasts a private door leading to an outdoor patio with beautiful pool views, and an en-suite bathroom featuring a luxurious jetted tub, a separate shower, double vanities, and his-and-her walk-in closets. On the opposite side of the home, you will find three additional bedrooms, each with double closets, a hall with extra storage, and an oversized guest bathroom featuring a double vanity and a tub/shower combo. Outdoors, the beautifully fenced yard includes a covered porch, a pergola perfect for entertaining, and a pool with a self-cleaning system. The backyard also has a storage shed, perfect for lawn equipment and additional storage. For more information contact the listing agent, Sally Curtis, with the Home + Hill Real Estate Group at 940.357.0676 or homeandhillgroup@gmail.com.
1702 Fannin Street
Welcome to our versatile downtown building, a prime location for businesses and organizations seeking ample space and modern amenities. This large, open-plan building boasts a range of features designed to accommodate a variety of commercial needs.
Key Features:
- Spacious Interior: The main area is expansive, providing a flexible layout that can be tailored to suit a wide range of uses, from retail space to office setups or event venues.
- Commercial Bathrooms: The building is equipped with multiple commercial-grade bathrooms, ensuring convenience and comfort for both staff and visitors.
- Partial Kitchen: A partially equipped kitchen area is available, perfect for preparing light meals or refreshments for employees or events.
- Large Storage Area: A significant storage space is available within the building, ideal for stock, equipment, or additional office supplies.
- Corner Location: Situated on a prominent corner, the building enjoys high visibility and easy access, making it an attractive option for businesses looking to increase their foot traffic and exposure.
- Occupied Units: Two smaller sections of the building are already leased to reputable tenants, adding to the buildings appeal and generating immediate income potential. Whether you’re looking to establish a new headquarters, expand your business, or create a vibrant retail space, this downtown building offers the flexibility and amenities to meet your needs.
2303 16th Street
Welcome to your dream home! This stunning 3-bedroom, 2-bathroom residence has been meticulously remodeled to offer the perfect blend of modern elegance and cozy comfort. Nestled in a serene and friendly neighborhood, this home is ideal for families, professionals, and anyone looking for a stylish, move-in-ready space.
Key features:
- Spacious living areas: The expansive living room flows seamlessly into the dining area and kitchen, creating a bright and inviting space perfect for entertaining or relaxing with family.
- Large Windows throughout the home allow for plenty of natural light, enhancing the warm and welcoming ambiance.
- Gourmet Kitchen: Equipped with brand-new stainless steel appliances, including a refrigerator, oven, microwave, and dishwasher.
- Custom cabinetry: Plenty of storage with beautifully crafted cabinets and a spacious pantry.
- Updated Counter tops: Durable and elegant countertops provide ample space for meal preparation and casual dining.
- Master suite: The spacious master bedroom features ample closet space and a beautifully designed en-suite bathroom with a large shower and premium fixtures.
- Additional bedroom: Two generously sized bedrooms offer ample closet space and are perfect for children, guests, or a home office.
- Modern fixtures: Both bathrooms have been completely updated with contemporary fixtures, elegant tile work, and plenty of storage. The extra spacious showers make it easy to relax after a long day.
- Other new features: With in the last 2 years there have been many other new features including brand new roof, new central H&A/C units, all brand new windows throughout, landscaping, and new storage shed with concrete floor. this move in ready home is just waiting for you!
Call Randall Mints to schedule a viewing at 940-839-6285.
9873 Center Drive
Discover the perfect blend of country living and modern comfort at 9873 Center Dr., just outside the city limits in Vernon, Texas. Built in 2008, this charming property spans 2 acres and features a spacious 2,354 square foot home with 3 bedrooms and 2 bathrooms. The large, open-concept kitchen boasts stainless steel KitchenAid appliances, including a wall convection oven and microwave, granite countertops, a center island with four barstools, and a generous bar for additional seating. A wine rack adds a touch of elegance, and all appliances are included. Enjoy the airy living and dining area, illuminated by windows overlooking the pool and surrounding fields. The living room features a beautiful Austin stone fireplace and vaulted ceilings, creating a cozy yet expansive atmosphere. The home is adorned with beautiful bookshelves and built-ins throughout. The large master suite includes an ensuite bathroom, a spacious walk-in closet with built-in shelving, and an exterior door leading directly to the pool. One of the guest rooms features a built in desk, ideal for a home office or study space. Additionally, the property includes a safe room for extra security and peace of mind. Included in the sale are a coffee table and two side tables in the living room, an entry table, five counter bar height barstools, and a large dining table with eight chairs. The oversized laundry room doubles as a pantry and offers easy access to attic storage.
A 528 square foot attached garage provides ample space for two cars. The exterior is constructed with Austin stone, enhancing the home’s rustic appeal. The backyard is an entertainer’s paradise with a large pool, a covered back patio, and a built-in grill, perfect for enjoying the stunning Texas sunsets. Adjacent to the home is a 720 square foot metal shop, featuring additional covered parking attached for vehicles, an office with heating and cooling, and ample workshop space. The property includes a well for pool water, while the main water supply is provided by the Red River Water Authority. The roof is only one year old, and additional features include a security system, a propane tank for the outdoor grill, indoor fireplace, kitchen range, and heater. The hot water heater is electric but can be converted to propane. There are two septic tanks, extensive storage options, and an inviting covered front porch.
To schedule a showing, contact Listing Agent Sally Curtis with the Home + Hill Real Estate Group at 940-357-0676 or homeandhillgroup@gmail.com.
